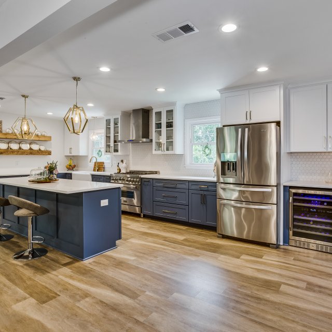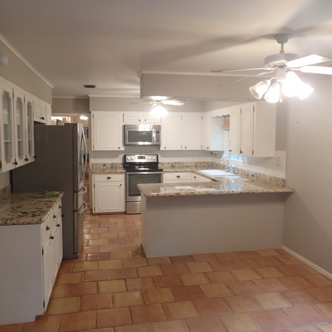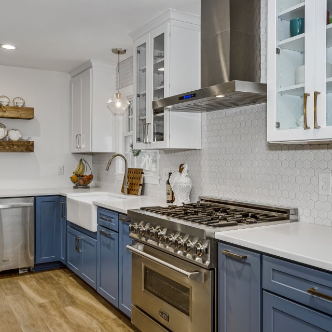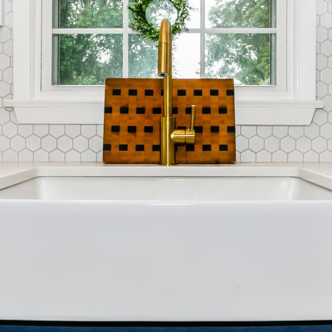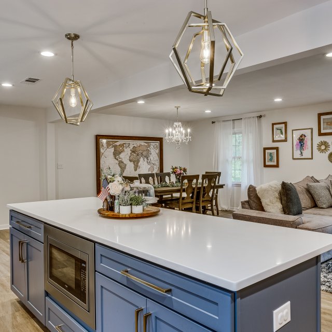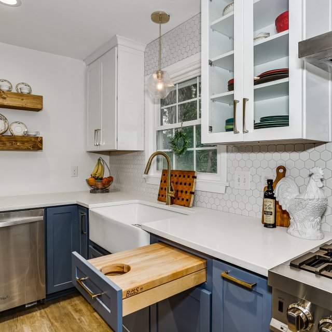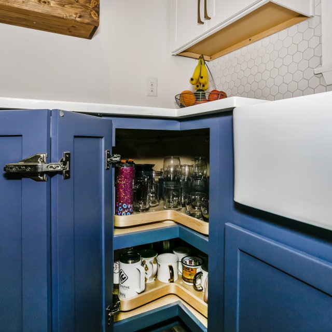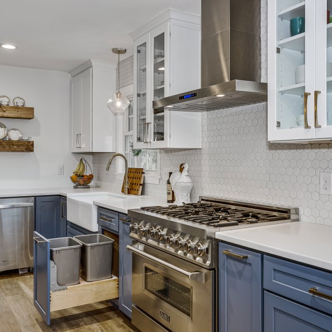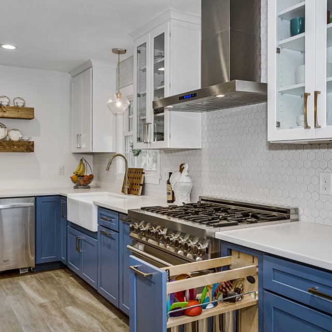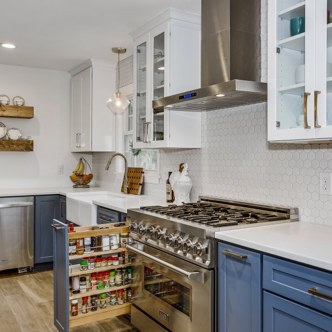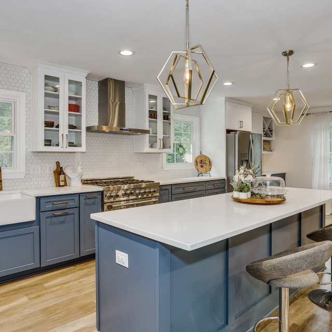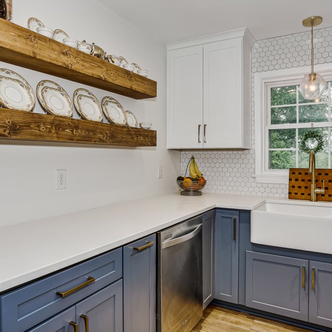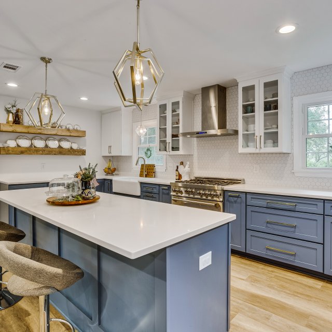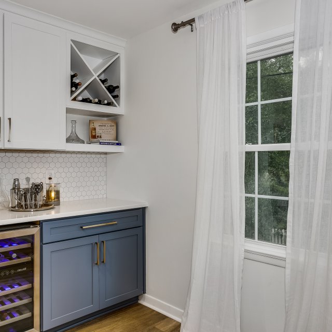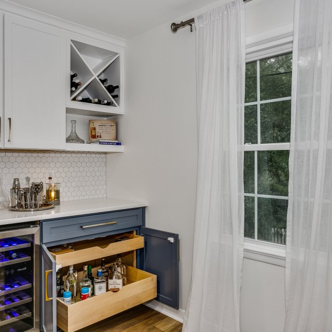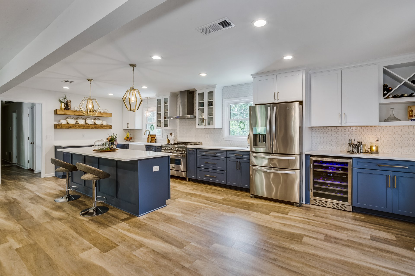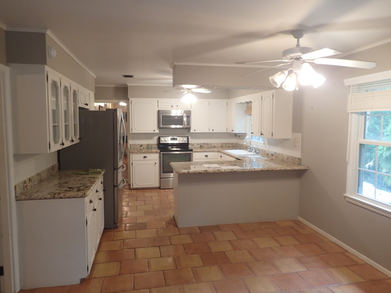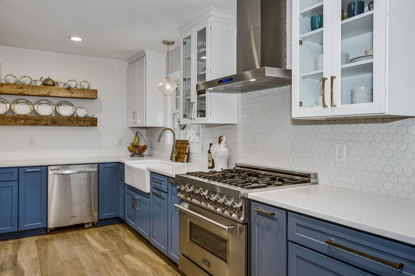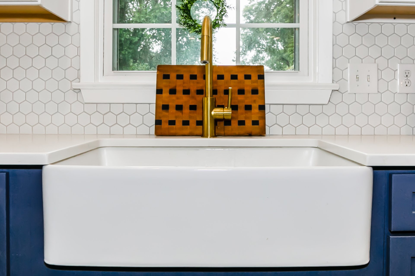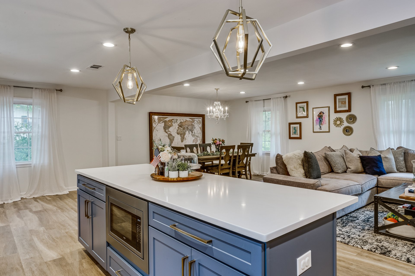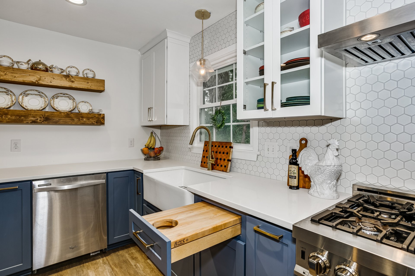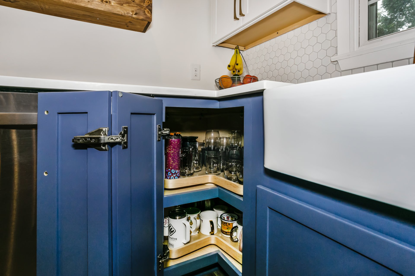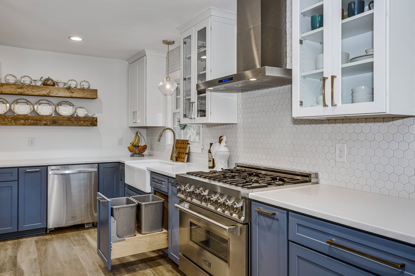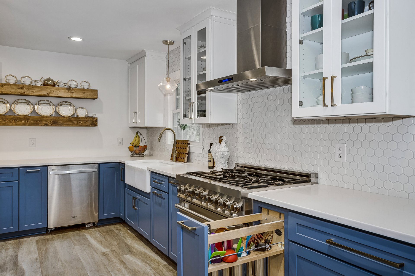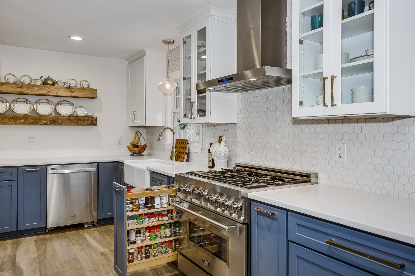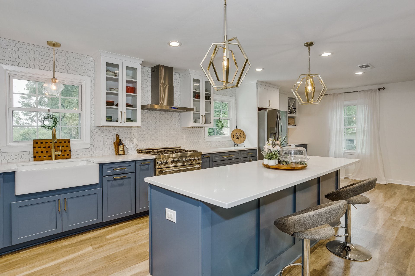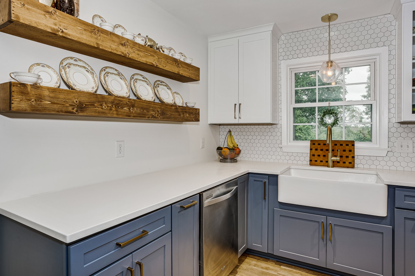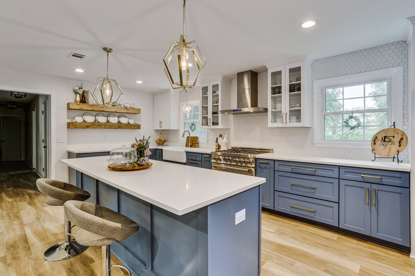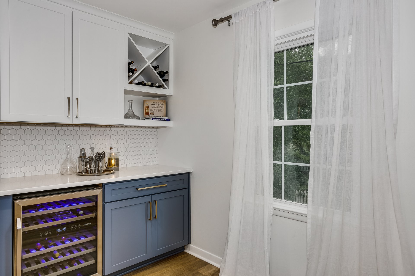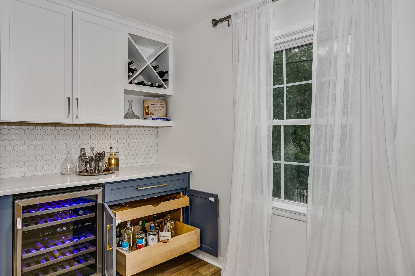Tyler & Lana
East Hill Coastal Contemporary Farmhouse Renovation
After a long search, Tyler and Lana found a home in the perfect location: right in the heart of the desirable East Hill neighborhood of Pensacola. However, the existing interior of this 1968 home left much to be desired.
Working closely with the owners and partnering with local companies Act 1 Flooring and Angelini Tile, Cabinet Depot completed a total transformation of the kitchen and adjoining living areas.
Tyler and Lana’s home offered a lot to love, but the kitchen and attached living spaces felt isolated and cramped by modern standards. Our team of kitchen designers and licensed remodeling and construction specialist created a plan to massively overhaul the house by turning four separate rooms into one inviting, open space.
Reimagining an East Hill Home
Besides the choppy layout and small rooms, the home’s kitchen was outfitted with dated cabinetry that didn’t meet the owner’s needs for cooking, entertaining or storage. Additionally, the kitchen and dining rooms shared the same Mexican Saltillo tile flooring and dark grey wall color that made them feel even smaller.
To begin our transformation, we started by tearing down the walls separating the four rooms. This significant undertaking required installing an almost 27-foot-long metal I-beam to provide the needed structural support for such a large, open space.
Design Elements: Coastal Contemporary Farmhouse
With the new space fully opened up, we now had the room for a long run of beautiful new cabinetry from Kabinart. The Arts & Crafts style doors and drawers are finished in a custom-selected slate blue paint color on the lower cabinets and crisp Aspen White on the uppers. The new layout accentuates the open concept floor plan while providing tons of prep, work, storage and display space.
The classic styling of the cabinets is complemented with contemporary, oversized Riverside pulls from Top Knobs in a warm and welcoming Honey Bronze finish. To top off the cabinetry, the kitchen features white finishes for the LG Quartz countertops from Angelini Tile and a full-height hexagonal tile backsplash from Act 1 Flooring. By keeping these relatively substantial elements bright, elegantly refined and subtly textured, we maintained the open and airy feeling of the remodel that was so important to the owners.
A Beautiful and Functional Remodel
To ensure Tyler and Lana’s new kitchen performed as needed, we included several elements to make prepping, cooking, and entertaining a breeze. We installed a wide farmhouse-style enamel sink, a commercial-grade range, and an island complete with lots of seating and storage space.
Integrated functional additions include a pullout trash and recycling center, pullout spice rack, and a custom-built rollout cutting board. For entertaining, the kitchen includes an under-counter wine fridge, lower bar cabinet with deep storage drawers for bottles, and an x-shaped wine rack nestled into the upper cabinets.
We’re thrilled with how this East Hill remodel turned out, and seeing the smiles on our client’s faces makes all the hard work worth it. Ready to smile at your kitchen? Give us a call!

Notes from the Cabinet Depot Team
Working with Tyler and Lana was absolutely amazing. To see their vision of the space and helping to bring it to reality was truly breathtaking. We truly could not have pictured their renovation turning out any other way.
The original space was very confined, opening it up allowed for more functional storage and an easier way to work in the kitchen. It was so satisfying to bring Tyler & Lana’s vision to reality!

