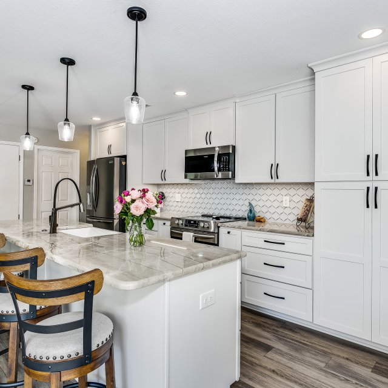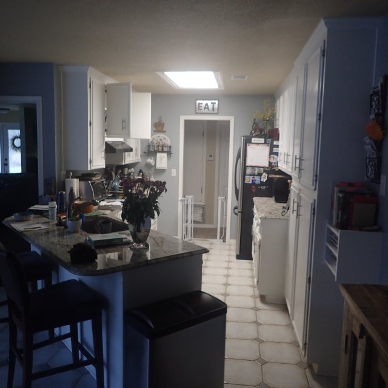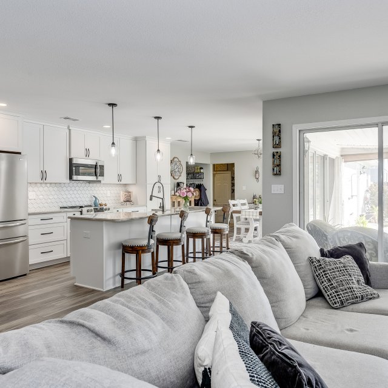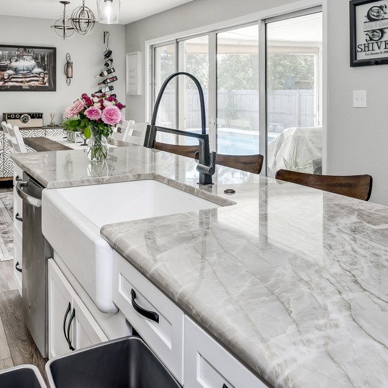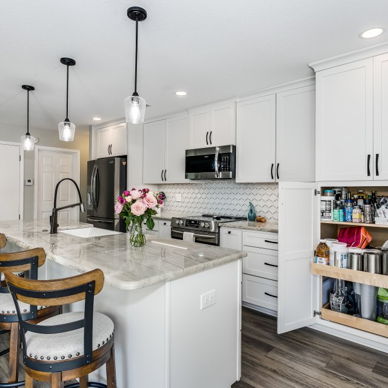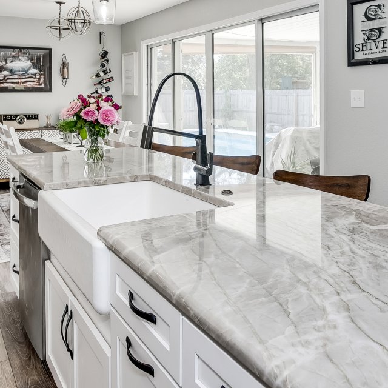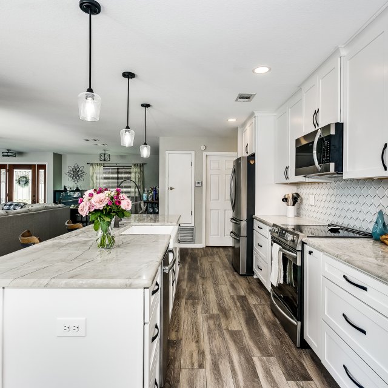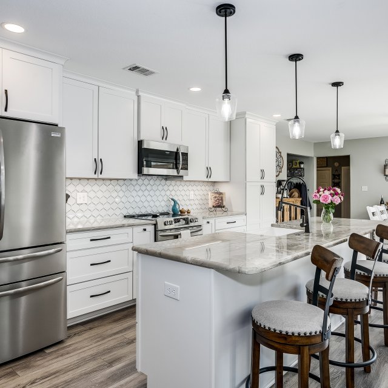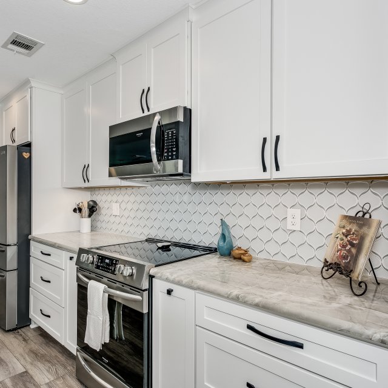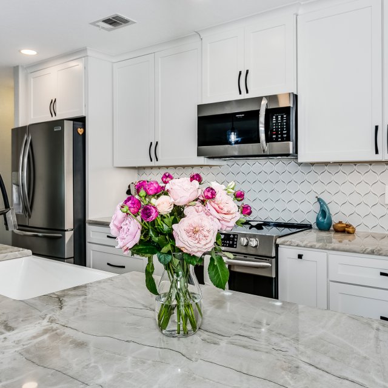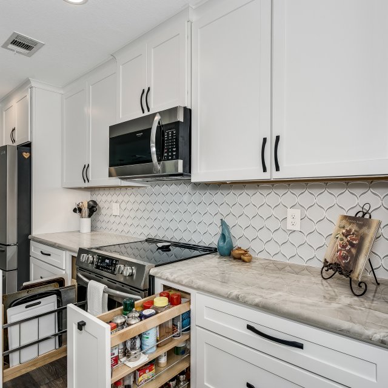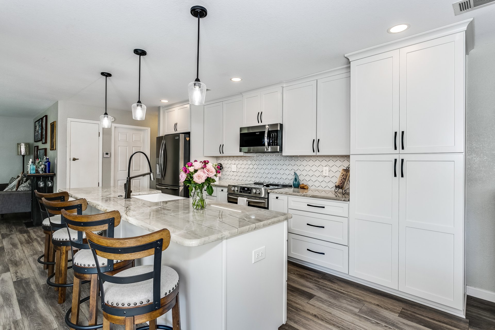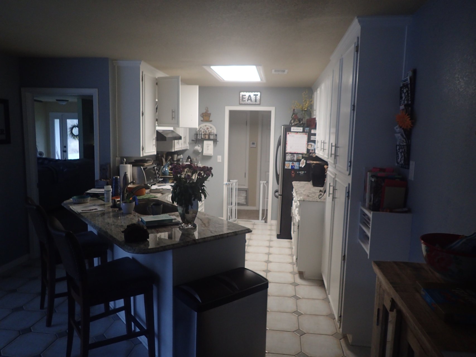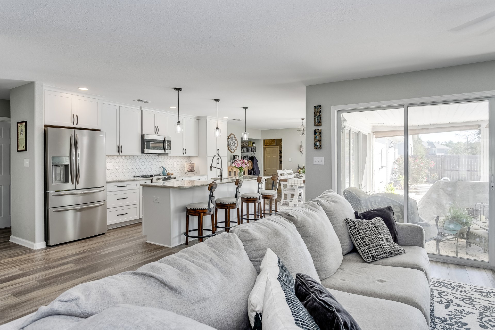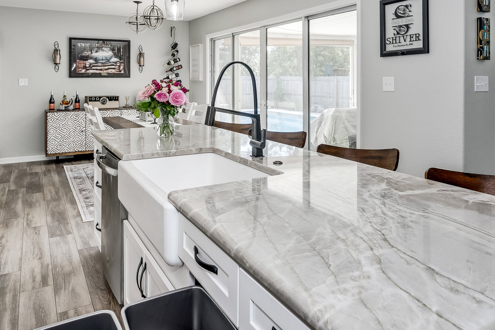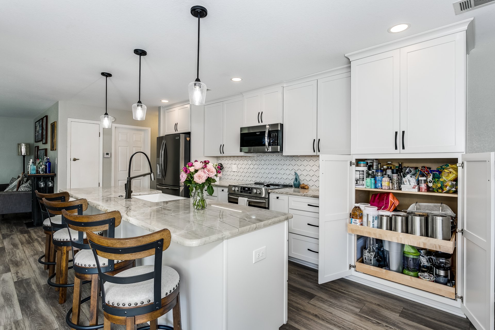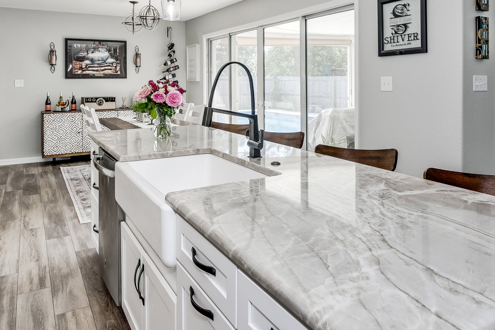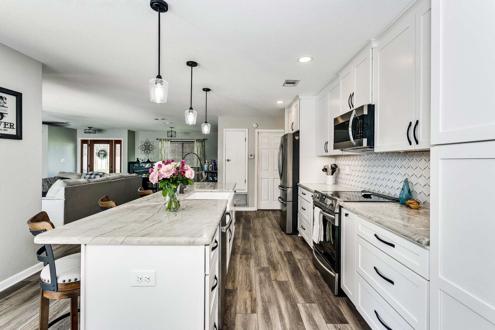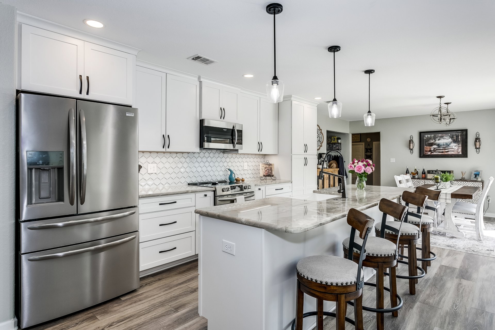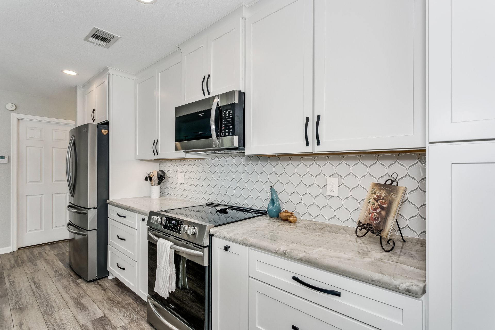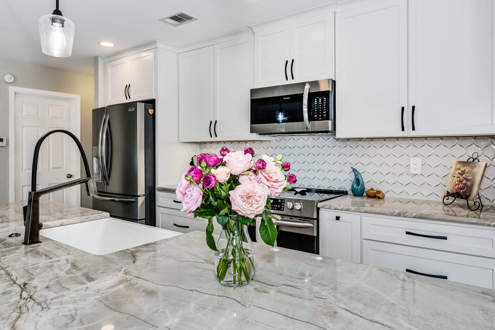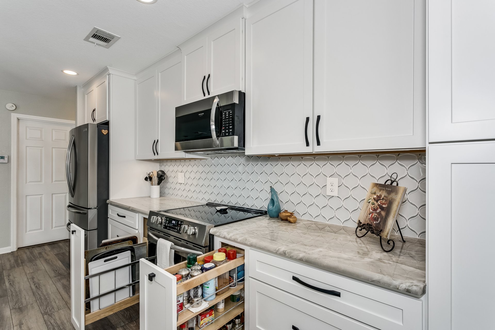Cody & Anna
Cantonment Kitchen & Living Room Remodel
Cantonment Kitchen & Living Room Remodel for Cody & Anna
Remodeling this 1970s ranch home in Cantonment, FL turned out to be a bigger job than planned, but in the end the transformation was stunning.
Cody and Anna sat down with the Cabinet Depot design team to discuss a kitchen makeover for their Northwest Florida home that was originally built in the late 70s. Like many houses from that era, the kitchen was separated from the living room by a long wall, leaving two very narrow doorways as the only access to the kitchen.
After two design meetings with Cody and Anna, we came to the decision that the best option was to remove the wall separating the kitchen and living room. However, when our team began the demo process, we discovered termite damage — an unfortunately common finding in homes of this age here in the Florida Panhandle.
After updating the owners on what we found, our remodeling team got the go-ahead to work on repairing the termite damage. Once the repairs were complete, our team turned to the fun part of the process: outfitting the remodeled space to take advantage of the newly-opened up floorplan.
New shaker-style cabinets from Kabinart in a crisp white paint finish take center stage, accented with dark, stylish pulls from Top Knobs. To further unify the two rooms, we laid tile floors in a neutral weathered wood pattern throughout the space. Natural stone countertops and a modern tiled backsplash added the finishing touches, creating the perfect place for Cody and Anna to entertain friends and family.

Quote from the Designer
“Going to the job site for after pictures after an extensive remodel never gets old — and this job did not disappoint!”

