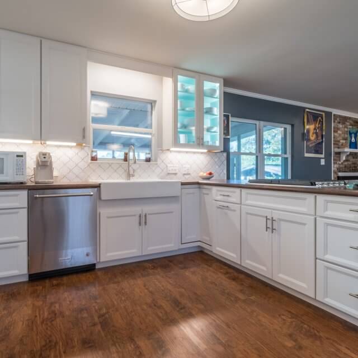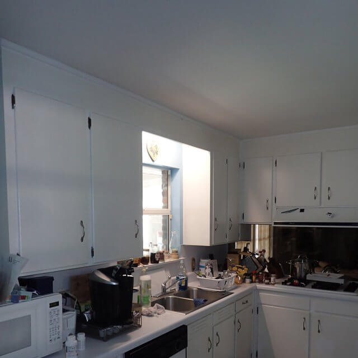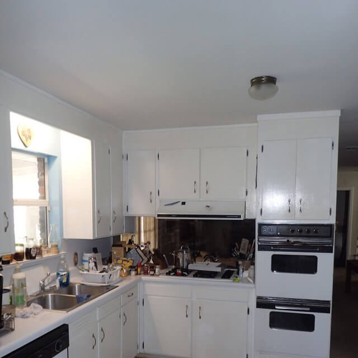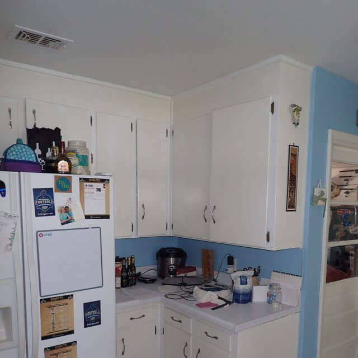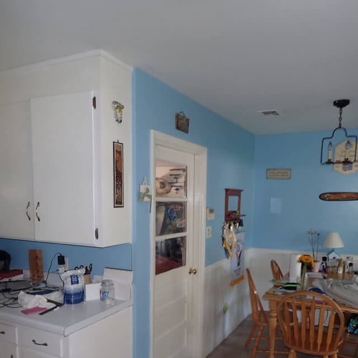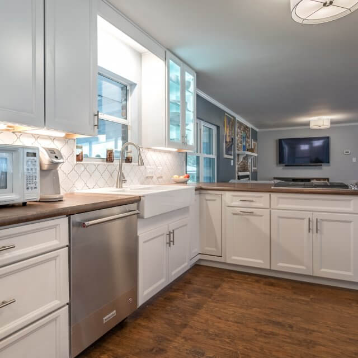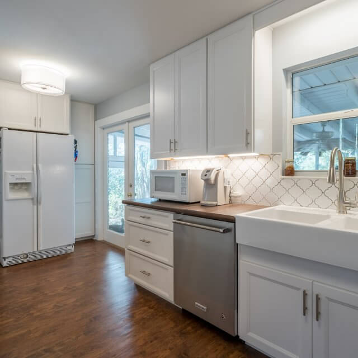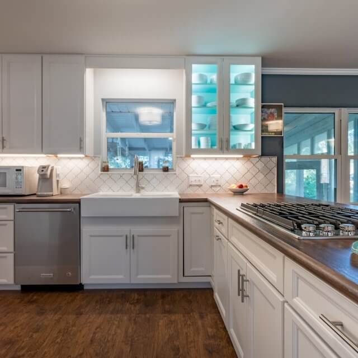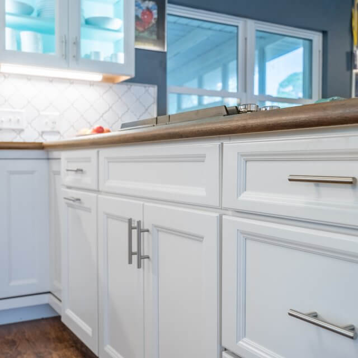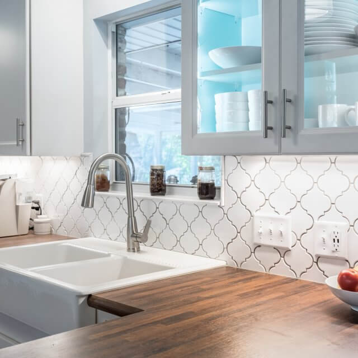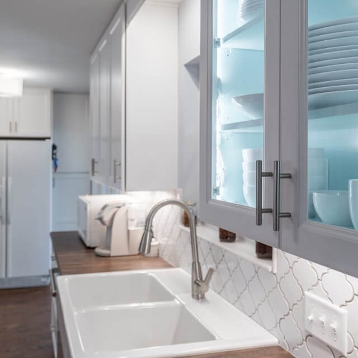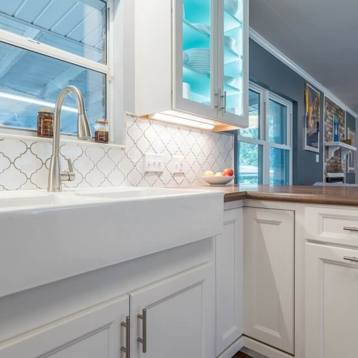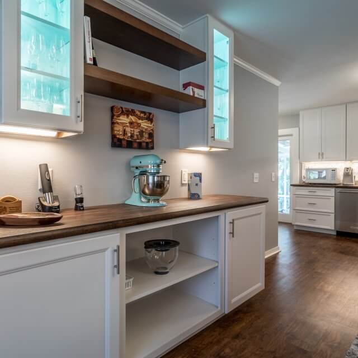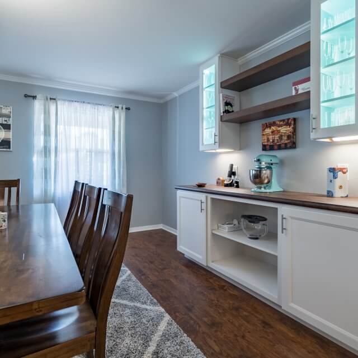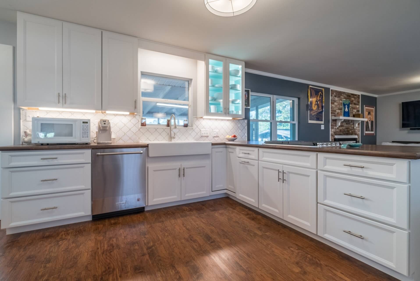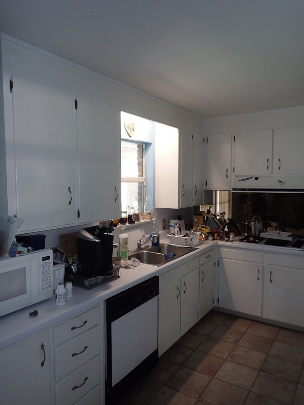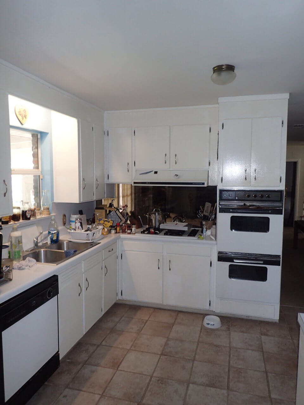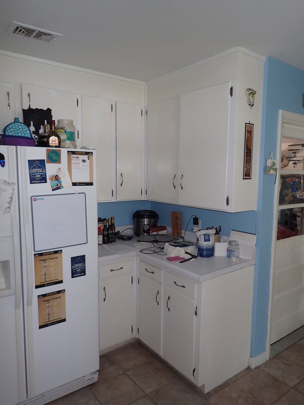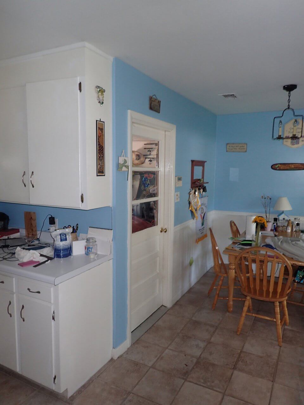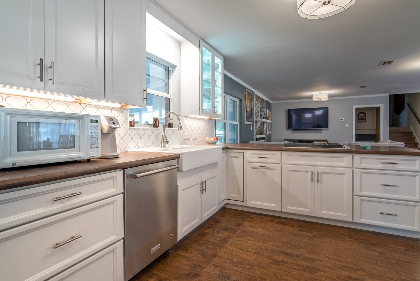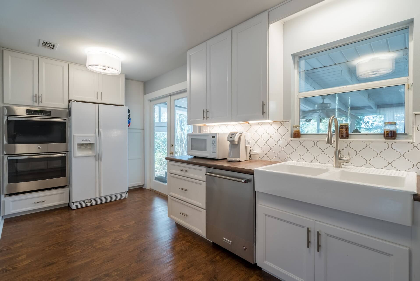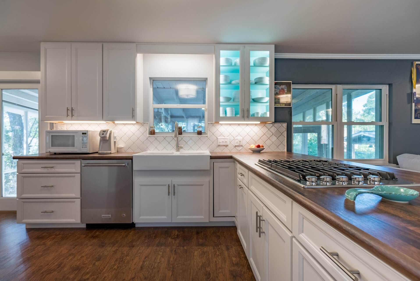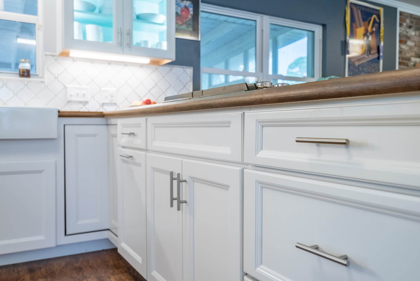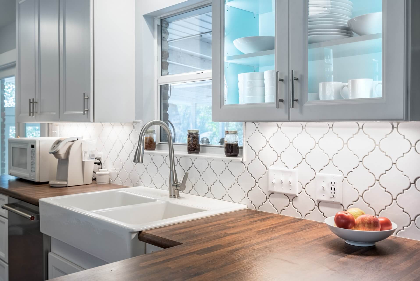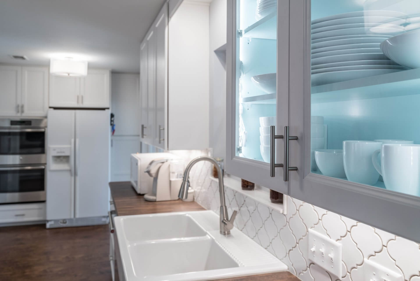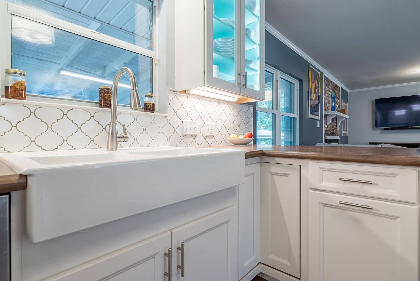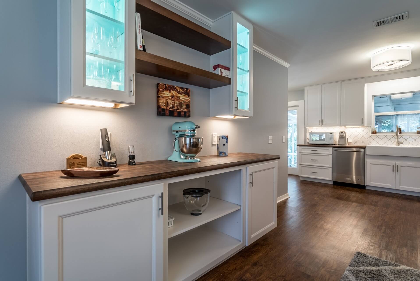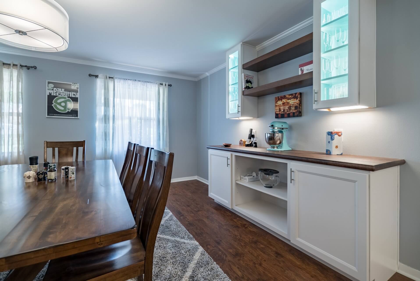Enclosed Kitchen Transformed to Create Large, Open Living Space
If you’re like our clients Ted and Susan, you love a traditional style kitchen and find a certain solace in simple and strong design. To keep things interesting, however, we like to add a little zest with elements that have a contemporary twist. This combination of classic and modern styles designed by Cabinet Depot delivered the transitional style kitchen Ted and Susan longed for.
Partnering with R.E. Reece Construction, we created one huge, open space. Removing the walls gave the once tiny, enclosed and cluttered kitchen some much-needed breathing space by eliminating barriers to the living and dining rooms.
To achieve the transformation to a transitional style kitchen, we added traditional Wakefield cabinets in alabaster white from Kabinart. Other modern touches included an inset molding in the wooden frame of these classic looking, shaker-style cabinet doors. This detail adds visual appeal and breadth, which is further highlighted by the new under cabinet lighting.
Cabinet Depot installed contrasting wood-grained laminate countertops from the Old Mill Oak collection by Wilsonart. We selected these countertops in a dark chocolate hue to tie in to the color of the new hardwood floors. Shiny, contemporary satin nickel pulls from the Hardware Resources Naples collection added a perfect finishing touch to the combination of light and dark materials.
Two eye-catching accents chosen by Ted and Susan are our absolute favorite element of this kitchen remodel. Above the buffet table, new glass cabinets glow with soothing, aqua blue interiors. These are offset by two thick, floating shelves in “Fawn” stained cherry wood located between them. Additionally, a glass cabinet adjacent to the white, country-style kitchen sink draws the eye with a pop of the same beautiful aqua blue color.
When you decide to redo your dream kitchen in a transitional style or another design, give us a call at Cabinet Depot!

