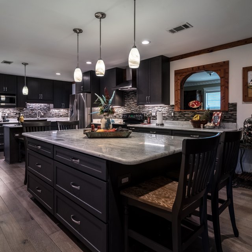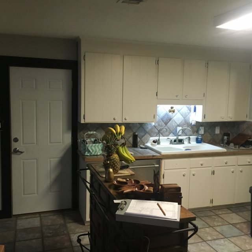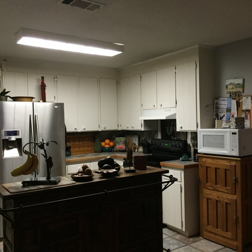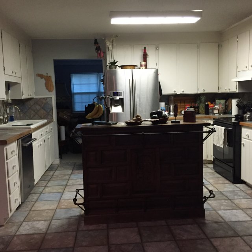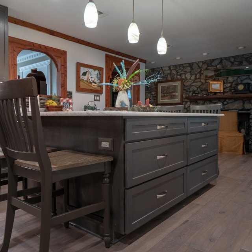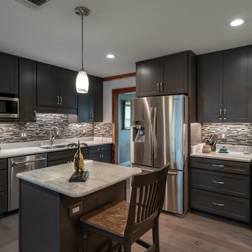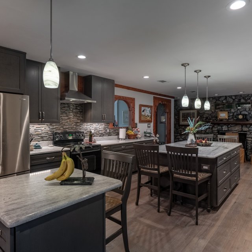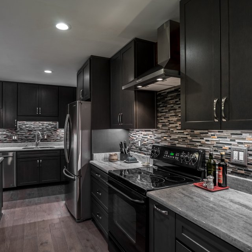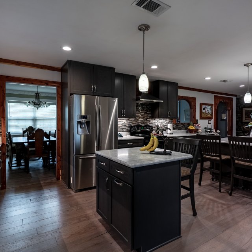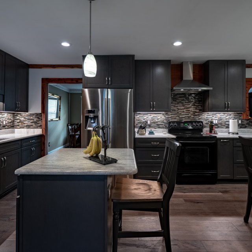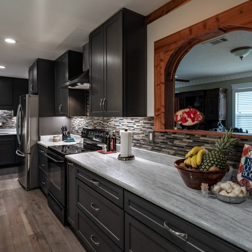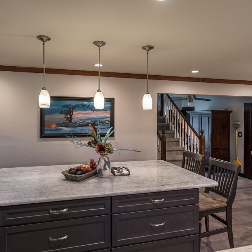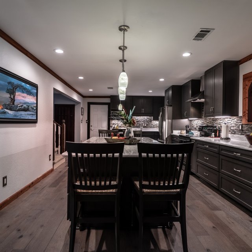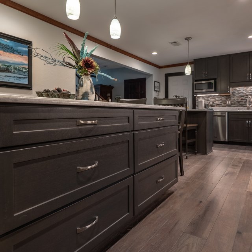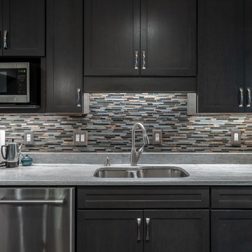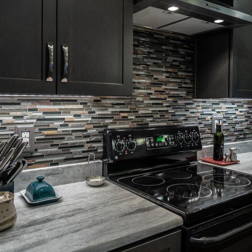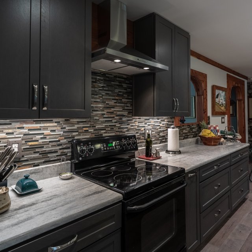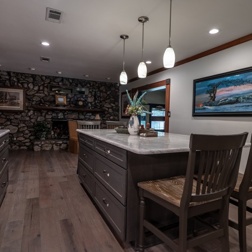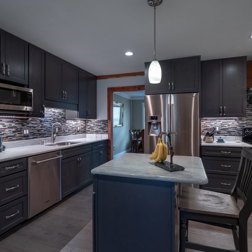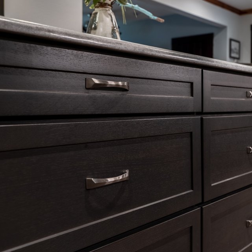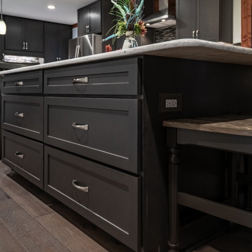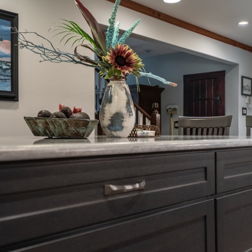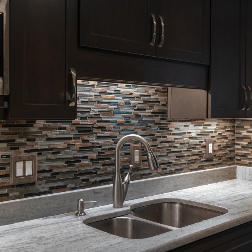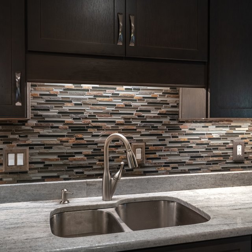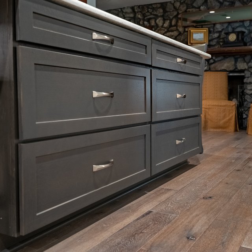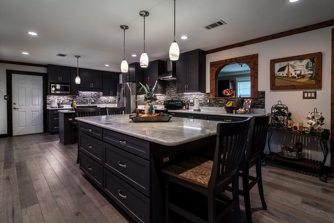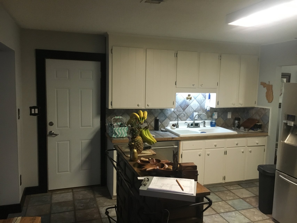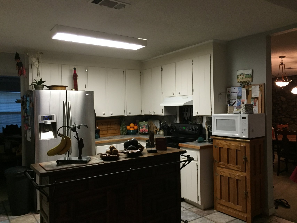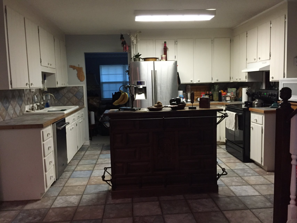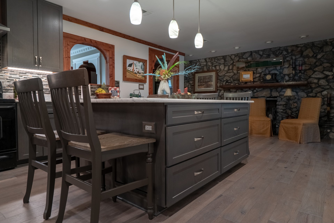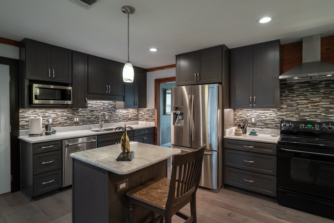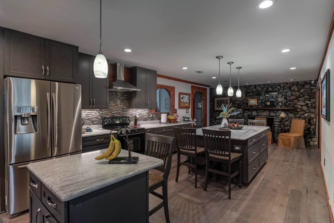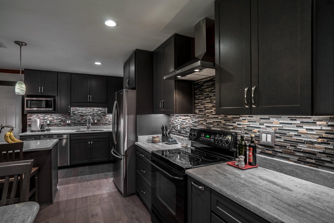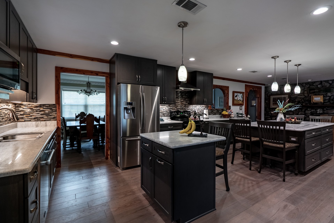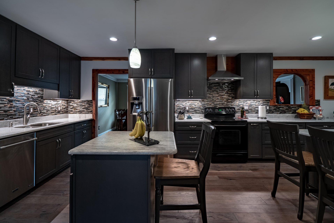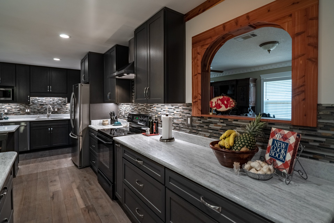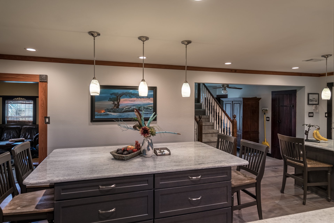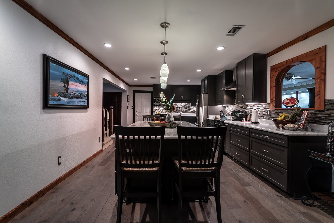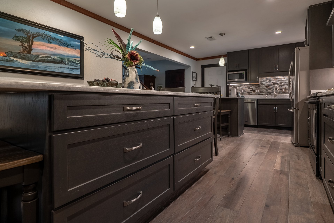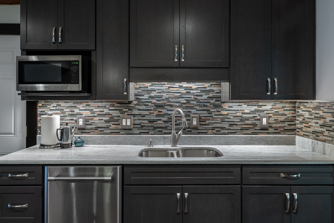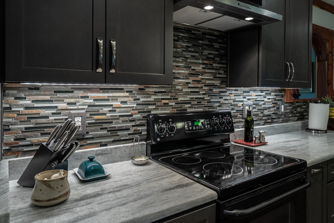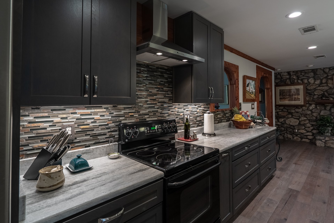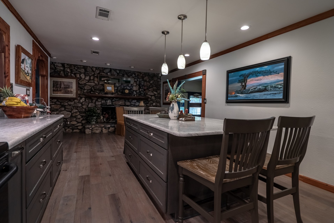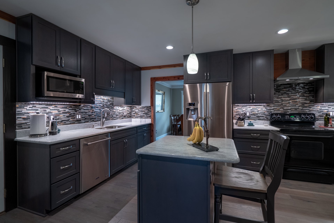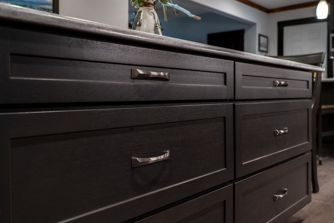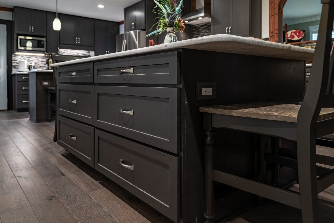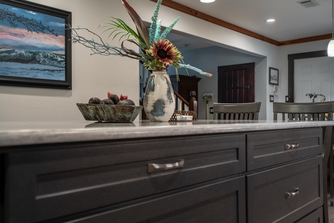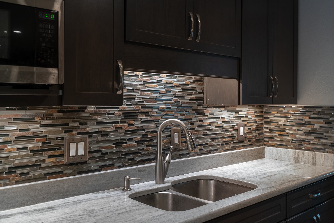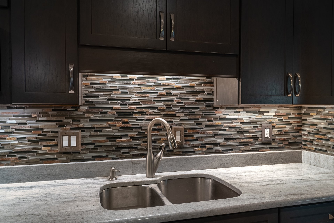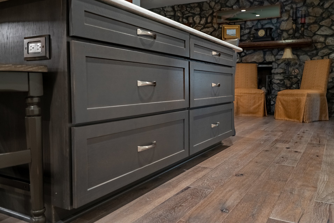Shawn & Judy
Kitchen and Dining Room Remodel
Returning clients Shawn and Judy planned on tackling a full kitchen and dining room remodel in their home, but realized they needed professional help to create a functional and efficient layout.
To ensure the client’s existing décor worked well with the new additions, Cabinet Depot utilized a palette of natural finishes and textures accented with polished, modern touches.
Shawn and Judy knew they wanted an up-to-date kitchen and dining room remodel with lots of storage and modern appliances. It wasn’t long before they came to the conclusion that doing it all the right way required hiring an experienced design and remodeling team.
Planning a Beautiful, Functional Kitchen and Dining Room Remodel
That’s where we came in! Our in-house design department worked closely with the couple to decide what features and styles would work best in their space. At the top of Shawn and Judy’s list of needs was removing the wall separating the kitchen and dining room.
This major change opened up the rooms and allowed us to add storage and workspace by replacing the old, small island with two new, larger islands. Featuring plenty of seating and tons of room for prepping and entertaining, these focal points helped to connect the kitchen and dining room remodel both visually and functionally.
A Color Palette Inspired by the Arizona Desert
One major consideration was keeping the natural hues inspired by the colors found in the high desert of the southwestern US for the countertops and cabinet finishes. We started by selecting Kabinart oak cabinetry with the Arts & Crafts door style to replace the old white cabinetry. Kabinart’s Slate stained finish, accented with sleek Satin Nickel Cairo pulls from Hardware Resources, adds subtle sophistication along with much-needed storage options.
The outdated, wood-edged tile countertops were replaced with new custom quartz tops from Superior Granite in Fantasy White. Modern conveniences and organization features such as under-counter power outlets, tray base organizer and customized peg board kit keep small appliances and clutter out of sight yet easily accessible. The pair of islands and open layout make the space perfect for family get-togethers and entertaining large groups of friends.
Tying it All Together
Once we decided on the basics, the room needed a few final elements to blend all these new additions with the home’s knotty cedar trim, natural stone accent wall and existing furnishings. The client chose a full-height tiled backsplash comprised of clear and smoked glass tiles mixed with rough-hewn stone in grey and golden wood tones.
This beautiful accent complements the other new finishes and adds textural and visual interest. To help transition the kitchen and dining room remodel into the existing spaces, Shawn and Judy ran wood-textured tile flooring into the adjacent den and living room areas.
In the end, this substantial kitchen and dining room remodel works wonderfully to fulfil Shawn and Judy’s needs for a functional, show-stopping center of activity. We are thrilled with the final outcome and know our clients will enjoy the results for many years to come.
Ready to tackle your own kitchen and dining room remodel? Give us a call!

Notes from the Designer
Shawn and Judy were a whole lot of fun to work with. They were both very hands-on throughout the project — Shawn even created all the cedar trim himself! We love working with creative and talented clients, and the end result is as stunning as it is functional.

