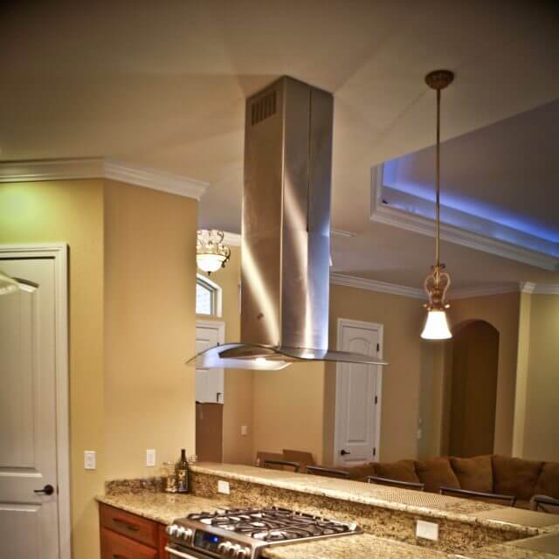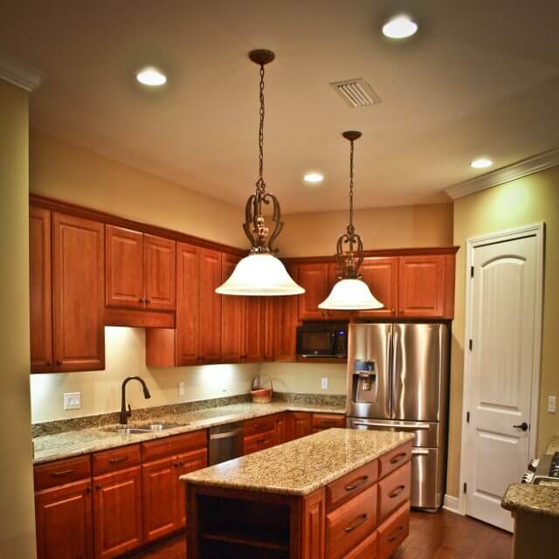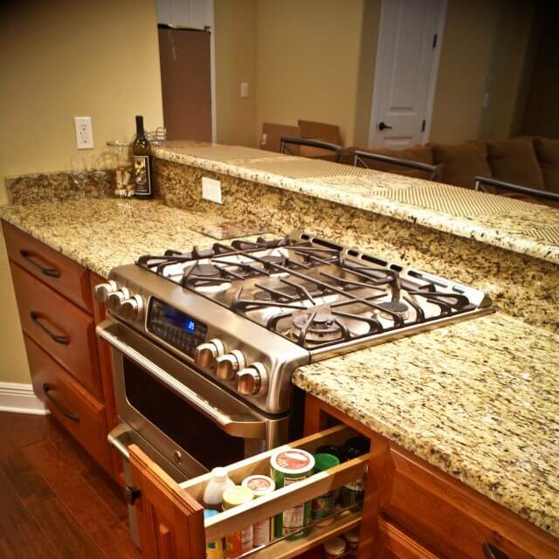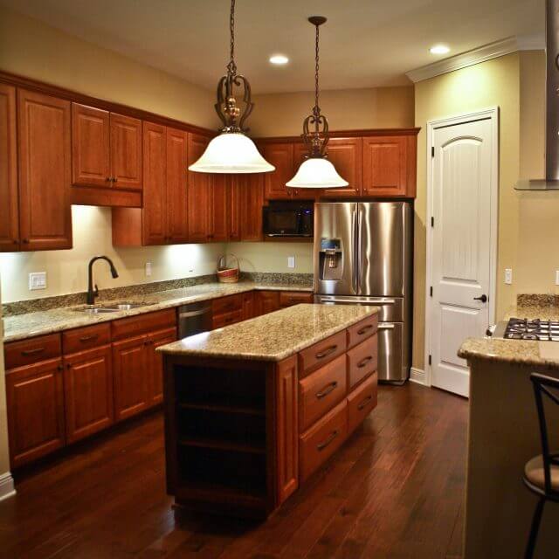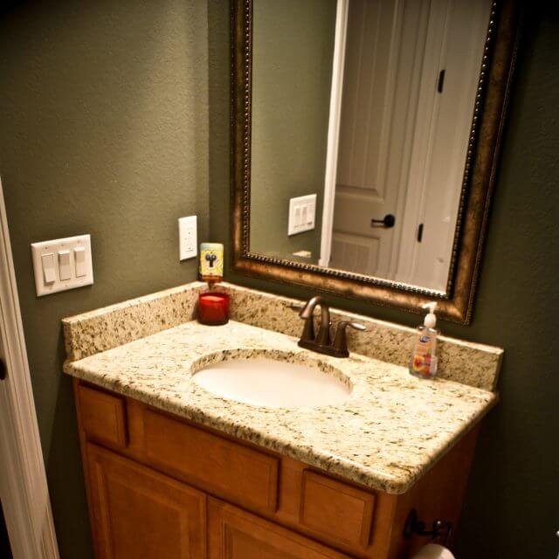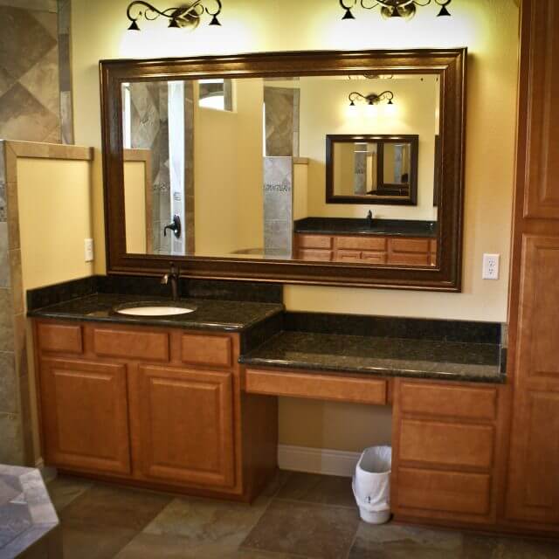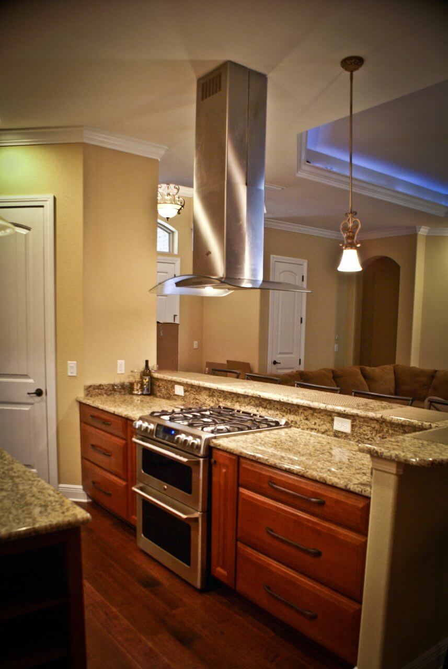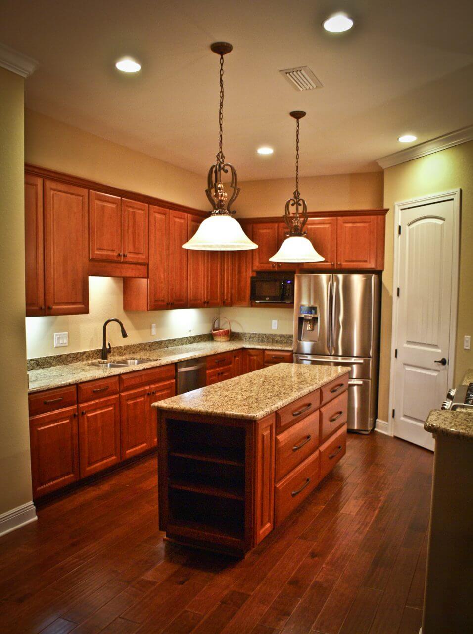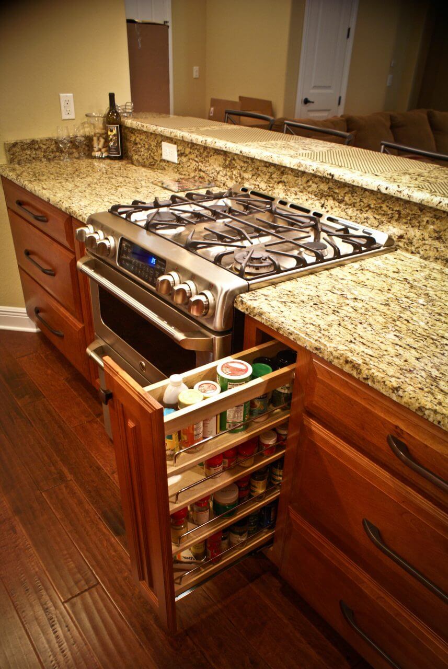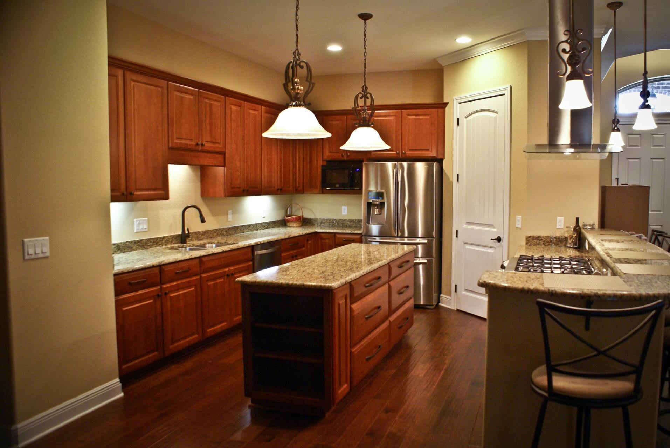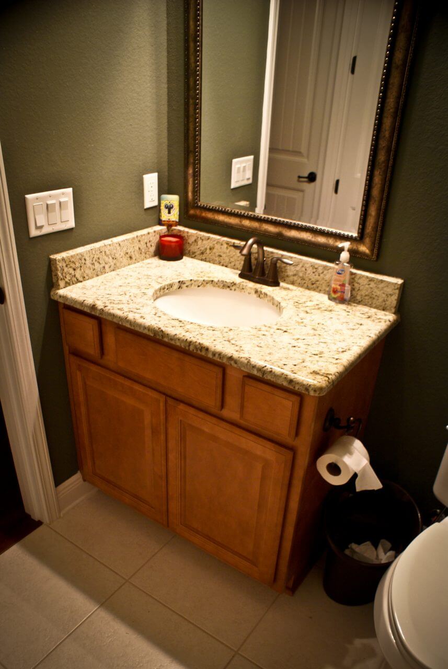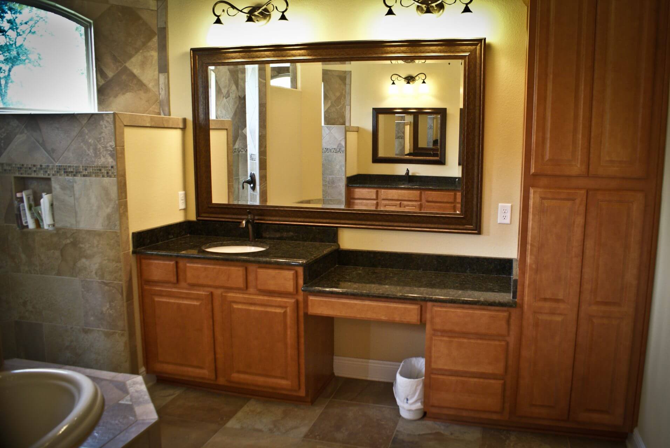Ed and Tonjia
Kitchen and Bathroom Cabinets
Kitchen and Bathroom Cabinets for a New Home
Our designers provided insight and guidance to redesign the builders stock kitchen plans.
Ed and Tonjia came to Cabinet Depot with their house plans before construction began on their new home. Our designers worked closely with them to discover exactly what they wanted and how they would use their new kitchen.
While the builder’s plans were nice, they left the kitchen feeling separated from the living spaces. Ed and Tonjia enjoy cooking and often prepare meals for for their large extended family. They needed a very functional kitchen with plenty of prep and storage space, but wanted to spend time with family and friends while cooking.
Design at Cabinet Depot is always a team effort and this project was no exception. We explored several options for Ed and Tonjia’s kitchen layout over multiple design sessions. After developing several solutions, we hit upon just the right balance for them.
The final layout included recommendations for moving walls and adjusting the placement of storage and appliances. This allowed us to achieve both the feel and the function Ed and Tonjia wanted in their new home. Near the end we had the design almost perfect when a designer suggested moving the sheetrock pantry to the opposite side of the kitchen. Voilà! Dream kitchen completed!

