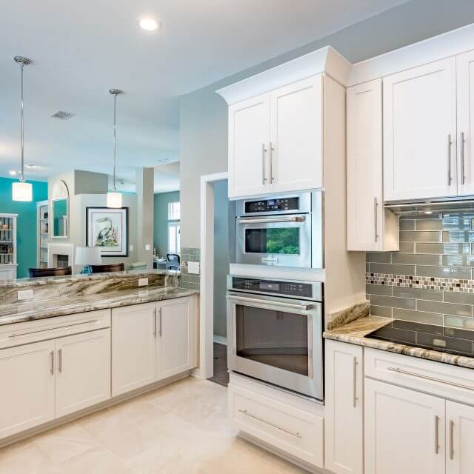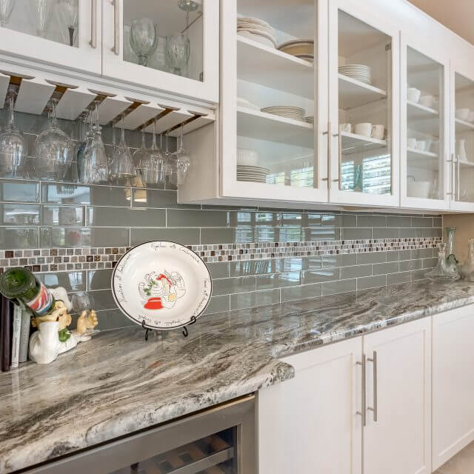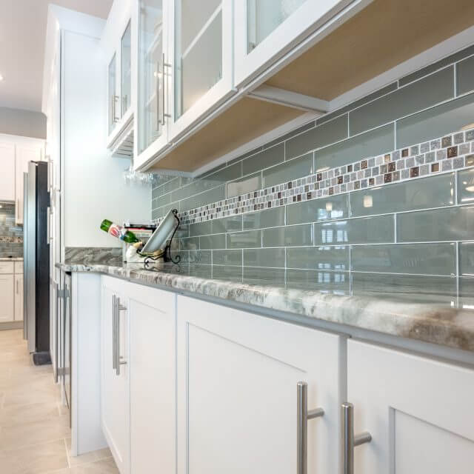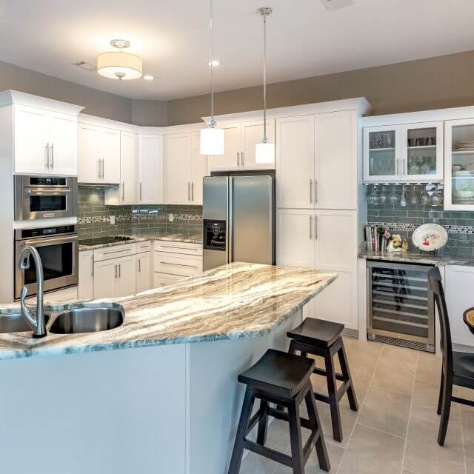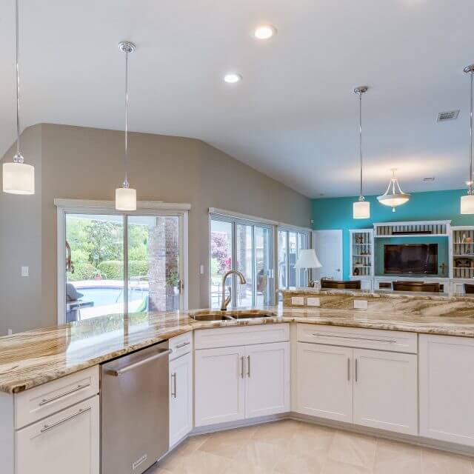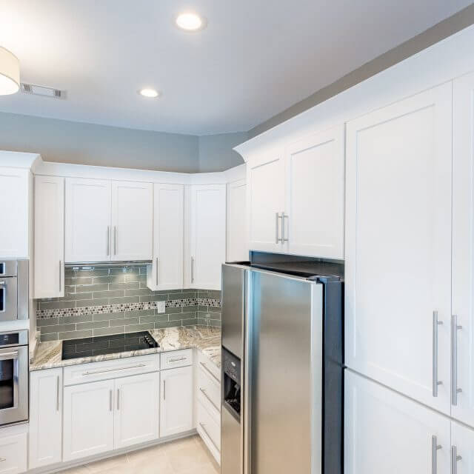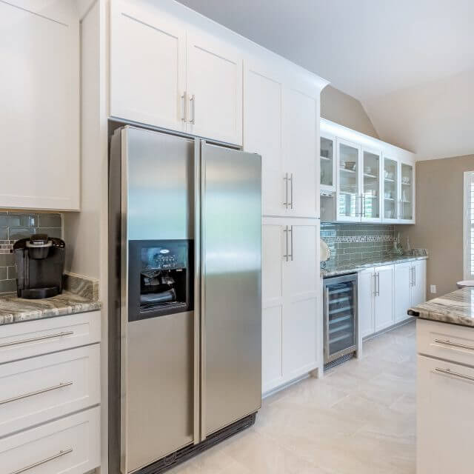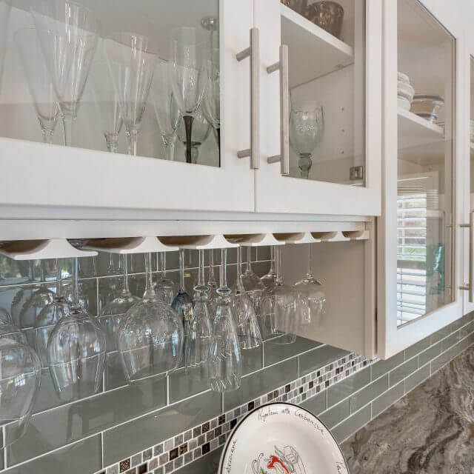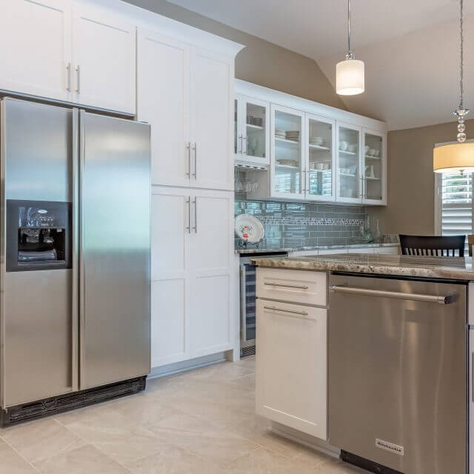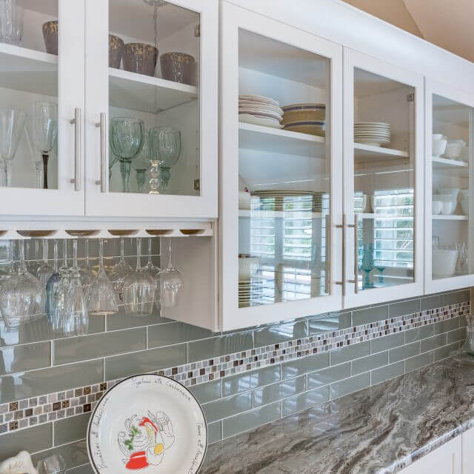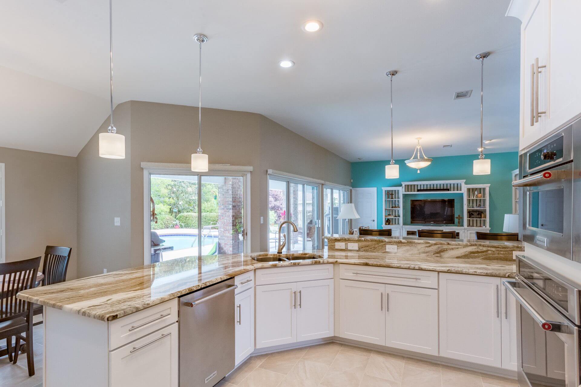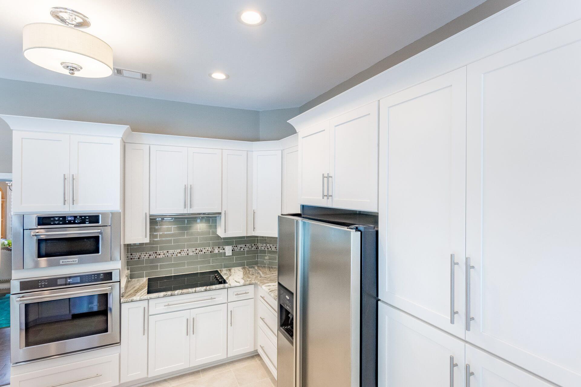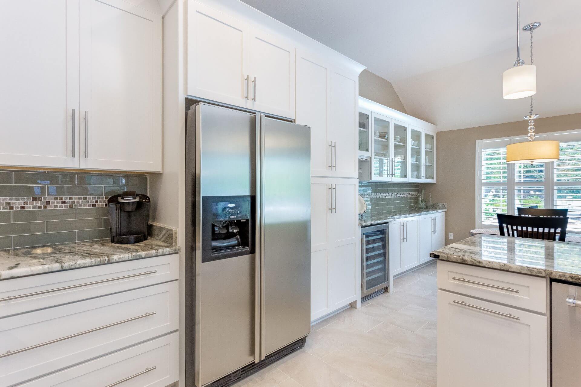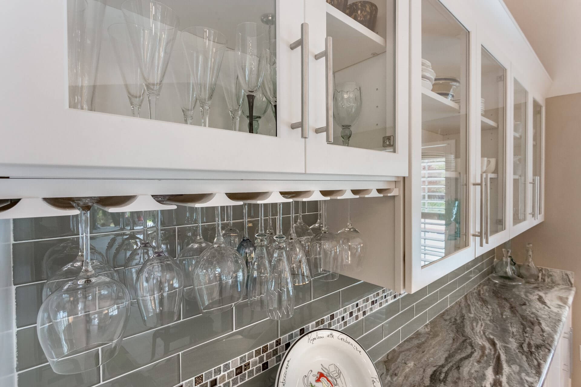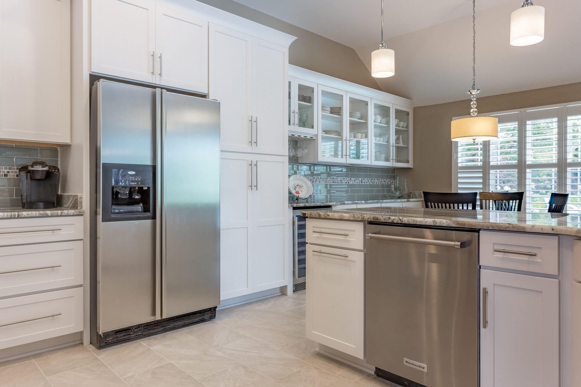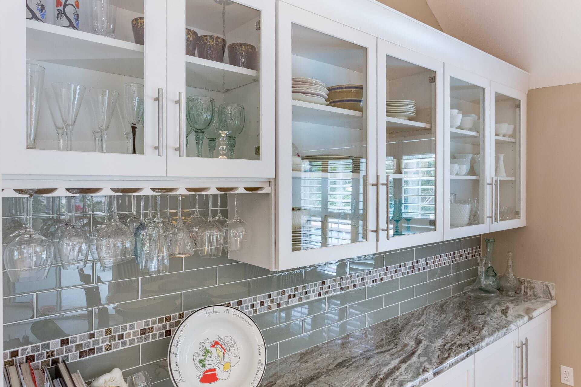Bob and Paula
Kitchen Counter & Cabinets
Kitchen and Dining Room Remodel
Removing walls and updating the cabinets, countertops, backsplashes and storage in this newly purchased home gave the customer exactly what they wanted: An open, modern and functional kitchen!
Here’s one of our favorite recent projects!
Bob and Paula came to Cabinet Depot looking to update the kitchen in their newly purchased home. They had two goals in mind: to open up the kitchen to the living room area and to gain more storage space. We were able to accomplish both goals in this project.
To provide an open, airy feel, we removed the wall between the kitchen and living room and created a raised seating area. To add functional storage space, we extended the kitchen cabinetry into the dining room area to create a buffet with glass display doors.
The white, grey and taupe tones pulled from the kitchen Shaker cabinet doors, smoky glass subway tiles, and granite countertop were carried through the living room wall and trim colors. Adding a turquoise accent wall and wine glasses brought a fun pop of color to the space.
We love the final result we achieved for this customer’s home!

