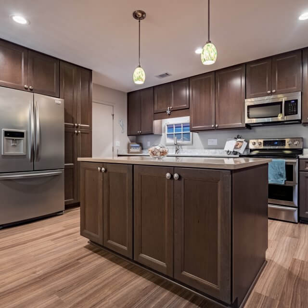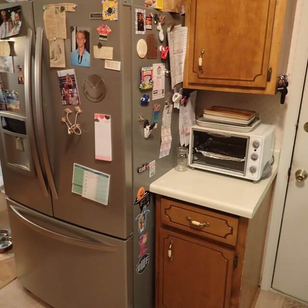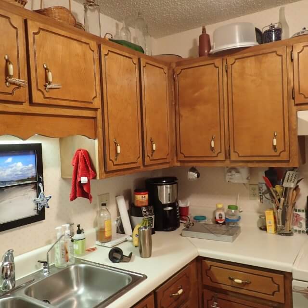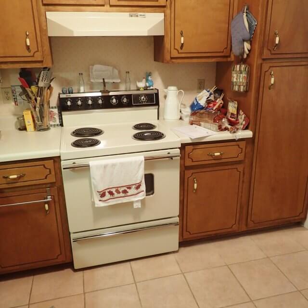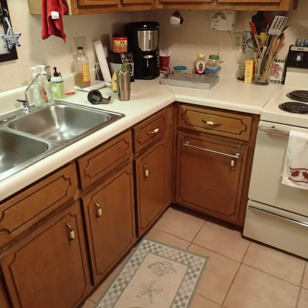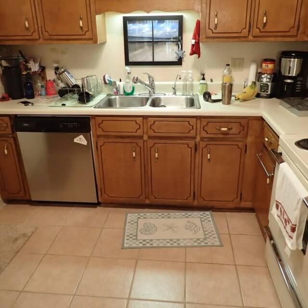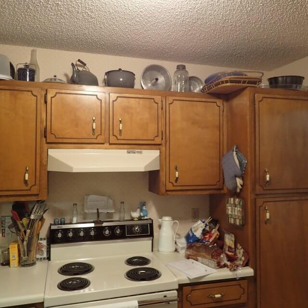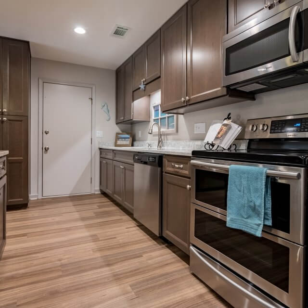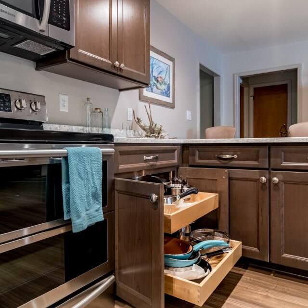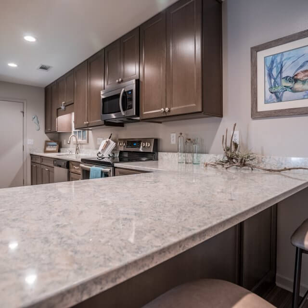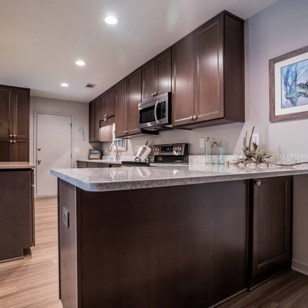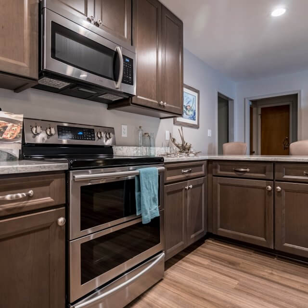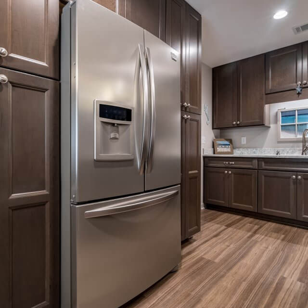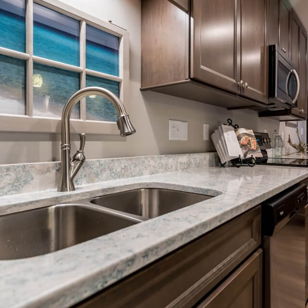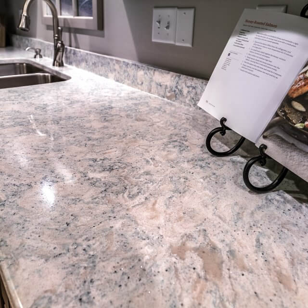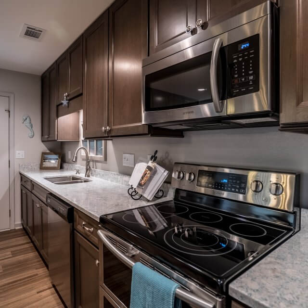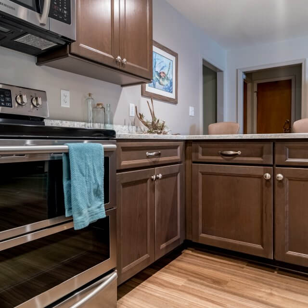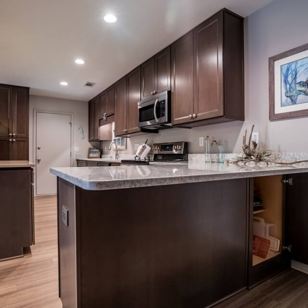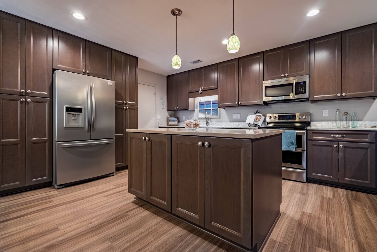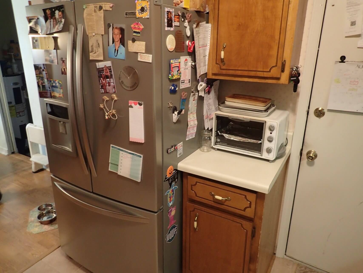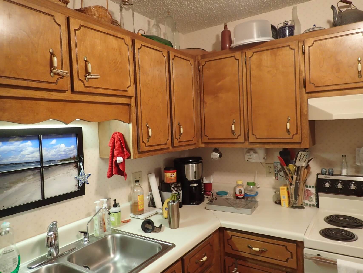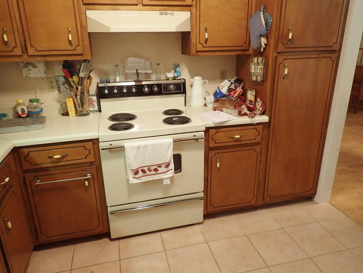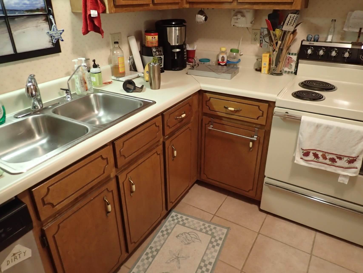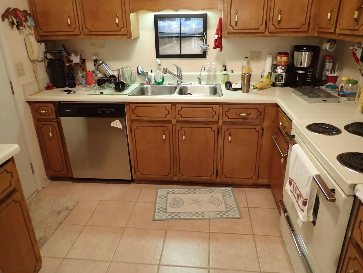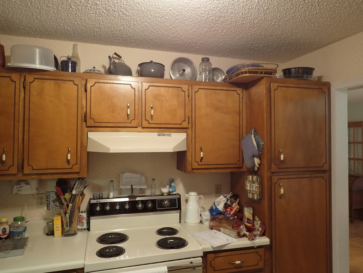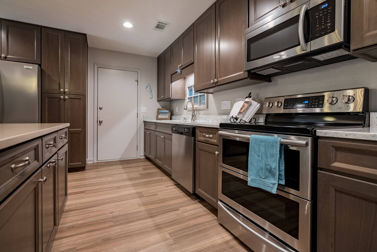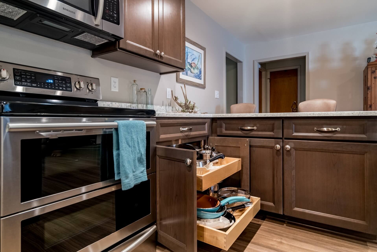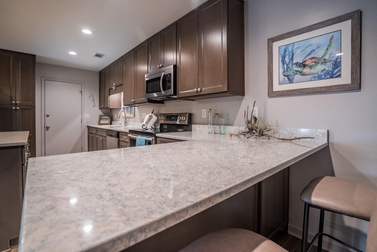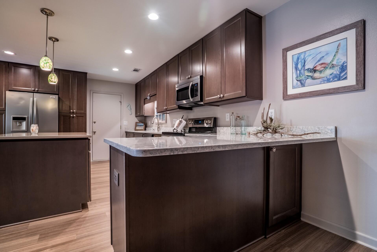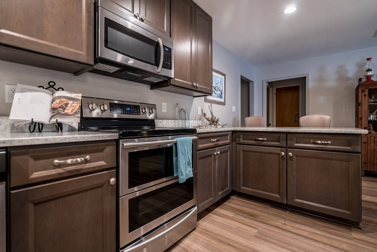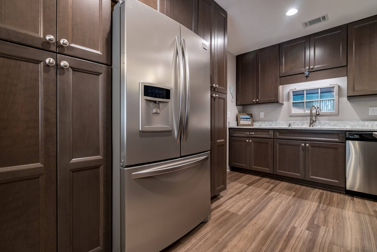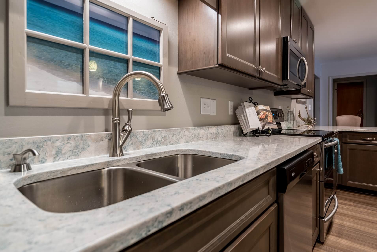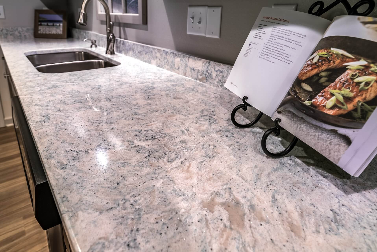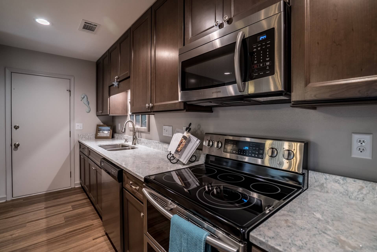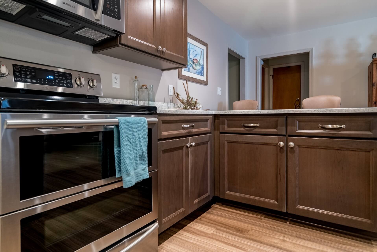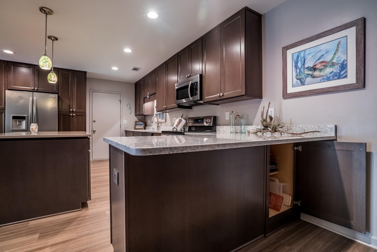Elaine and Randy
Gulf Breeze Kitchen Transitional Style Update
Cabinet Depot helped these Gulf Breeze homeowners with a transitional style remodel that delivered expanded storage space and more functional work areas.
Transitional style combines Classic and Contemporary elements for a fresh and airy kitchen.
Elaine and Randy loved their beautiful Gulf Breeze home — except for the outdated and undersized kitchen. Storage space was insufficient, the layout was cramped, and workspace around the refrigerator, sink and stove all overlapped in one narrow area. Fitting more than one cook in this active yet tiny room was, to say the least, a challenge.
The Cabinet Depot team reconfigured the layout of the appliances and cabinetry in the newly enlarged space, creating more room and a better flow. The remodel opens up the kitchen area to the dining and entertaining areas, giving cooks the space to work and inviting guests to mingle in this functional and comfortable hub of the home.
Transitional Style Elements Create a Modern Look Rooted in the Past
The transitional style doors and drawers on the Kabinart Wakefield cabinets take the purist look of Shaker construction and add a subtle nod to traditional design with a simple inset molding. These minimalist details are enhanced by the rich wood grain of cherry finished in Kabinart’s Boulder, a warm yet neutral taupe-colored stain.
The cabinets are topped by a beautiful quartz countertop from Cambria in “Montgomery,” a design featuring whorls of complimentary bright blue and earth tones freckled with reflective mica highlights. Elaine and Randy carried the transitional aesthetic through to the hardware, too, choosing knobs and handles that feature a modern take on traditional shapes in a clean, brushed nickel finish.
Space to Work, Eat and Entertain
In the original closed layout, grabbing ingredients from the refrigerator, washing dishes in the sink and cooking on the stove top all required standing in the same small area. To eliminate this bottleneck, the enclosing walls were removed, and the stove, microwave, sink and dishwasher were relocated to a single long wall at the back of the kitchen. To avoid traffic jams and keeping extra storage within reach, cooking and cleaning areas are separated by a single bank of cabinetry.
To add even more storage and keep work areas free of clutter, we extended the upper cabinets to the ceiling. A free-standing island and a peninsula bar help to define the floor plan of the open space and provide impromptu conversation and eating areas. To help keep everything looking tidy and walkways free of obstructions, we installed an under-the-counter trash can kit as well.

Notes from the Designer
“I absolutely love how elegant and welcoming this kitchen turned out. The before and after pictures don’t even look like the same kitchen. It’s amazing what some imagination and teamwork will produce! The warm elegance of the gray stain on cherry wood really completed this beachy look.” ~ Casey Curley

