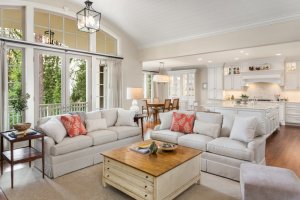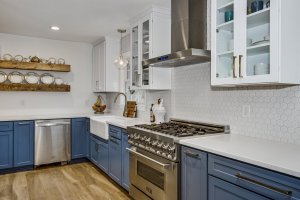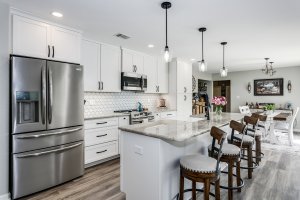The open floor plan. A favorite of ours. Once the titan of real estate trends, this layout seems to be getting a little less popular in recent years. But why? What’s causing the open floor plan’s fall from grace, and what kind of layout will follow?
In this blog, we’ll break down why the open floor plan has become a little less popular, what’s driving the change, and how to decide if an open-floor home or kitchen is still right for you.
Let’s dive in.
The Evolution of the Open Floor Plan
Once upon a time, American homes were tiny. In 1950, the average size of an American home was just 983 square feet. Naturally, people who grew up in tight, constrained spaces dreamed of more room when they built their own homes.
That may explain a few interior design trends: the popularity of larger and more open homes.
Since 1980, the median home size for newly constructed homes has increased by 150%. The way we lay out our homes has also changed. As homes got larger, they also naturally moved toward more open floor plans.
While homes had once been walled-off spaces full of set rooms, the open floor plan allowed for an interior that adjusted to a growing family’s changing needs: the kitchen could also be a homework zone, and the living room and dining room began to blend into one large entertaining space.
That was all well and good until COVID hit.
At the beginning of the COVID-19 pandemic in America in early 2020, people started spending way more time at home. Suddenly, all those open spaces we’d once enjoyed felt weren’t as convenient for some people.
As the pandemic raged on, people realized that many spaces in their homes would better serve their families if those spaces had just one distinct purpose. Like a study or play area for the kids, and/or a specific work area for the parents. This marked the beginning of the decline of the open concept floor plan.
The Pros and Cons of an Open Kitchen
Nowhere is the open floor plan more popular than the kitchen, dining, and living areas. These three areas of the home have been blending for many years, facilitating entertainment, conversation, and connection.
As with all things, though, an open-plan kitchen has its pros and its cons. Here are some of each:
Pros
-
Natural light. Homes with open-plan kitchens generally enjoy lots of natural light and continuity. Kitchen spaces that
flow into adjacent rooms make the most of a home’s natural light and can feel larger and airier than more constrained kitchens.
-
Use of space. If you live in a smaller home, removing walls in the kitchen can make the most of your limited floor space. Design features in open-plan kitchens, like large islands, can also serve dual purposes – as food-prep zones and informal dining spaces.
-
Unified designs. Open kitchens quickly become an additional living space, serving as an informal area for kids to do homework or for guests to chat while you cook. For design-minded homeowners, it’s easy to communicate this sense of unification by continuing flooring from the dining room into the open kitchen or installing custom cabinets that complement the rest of the home’s decor.
Cons
-
Open kitchens must be kept tidy. If you tend to leave dishes in the sink, an open kitchen might not be for you. When an open kitchen is messy, it’s easy to see the clutter from many other parts of the home. This can make your space feel cramped and stressful.
-
Less storage. Some open kitchens can sacrifice storage. While that’s not always the case (and it’s easy to remedy with custom cabinets), you may find that stock-built open kitchens look large but feel small and cramped when it comes time to put the dishes away.
What is a Closed Kitchen?
A closed kitchen is a more defined space than an open kitchen. As the name implies, closed kitchens are closed off from the rest of the house by walls, pillars, and doorways. A favorite among chefs, closed kitchens can provide a series of perks, including more privacy, storage, and freedom to experiment with and manipulate interior design.
Which Kitchen Design is Right for You?
While the consensus seems to be that open floor plans are becoming less popular than they have been in previous years, there’s no one-size-fits-all rule for kitchens. Regarding kitchen design, it’s all about which layout serves you and your family best.
With that in mind, here are a few questions to ask yourself:
-
How do you use your kitchen? If you love to entertain and often host friends in your kitchen, an open floor plan is
probably the right design choice. Open-plan kitchens allow people to enjoy conversations while flowing through common rooms. Here’s a great example of a project we did with a couple who wanted to open their dark, closed-off kitchen into a more airy, conversational space.
-
Do you need the extra space? If you live in a small home without much room to spare, an open floor plan kitchen can punch above its weight class. In addition to being a place to cook, an open kitchen can also be a place for the kids to do homework and an informal dining area for the entire family. Check out how these clients of ours used custom cabinets in an open kitchen to create extra storage space. If you have room to spare, you might enjoy a closed kitchen with other designated areas for homework, dining, and entertaining.
-
How do you feel about the design of your kitchen? If you elect for an open kitchen, the design of the space will need to blend in with the rest of your home. If you choose a closed kitchen, you have a little more freedom regarding cabinets, fixtures, paint, and lighting. Here’s an excellent example of a more traditional kitchen that doesn’t sacrifice design or beauty.
No Matter What you Choose, Cabinet Depot is Here for You
There’s no “right” way to design a kitchen. Ultimately, all that matters is that you get a space that’s beautiful, functional, and
Fortunately, Cabinet Depot is here to help. We’ve designed thousands of open and closed-floor plan kitchens complete with custom cabinets, and we’re here to help you create your dream kitchen.
Contact us today to learn more about our custom cabinet process and how we can help you.

 flow into adjacent rooms make the most of a home’s natural light and can feel larger and airier than more constrained kitchens.
flow into adjacent rooms make the most of a home’s natural light and can feel larger and airier than more constrained kitchens. probably the right design choice. Open-plan kitchens allow people to enjoy conversations while flowing through common rooms.
probably the right design choice. Open-plan kitchens allow people to enjoy conversations while flowing through common rooms.