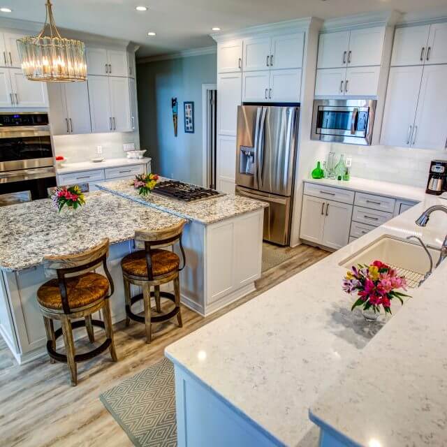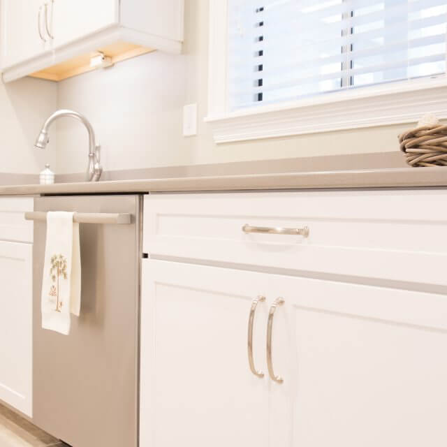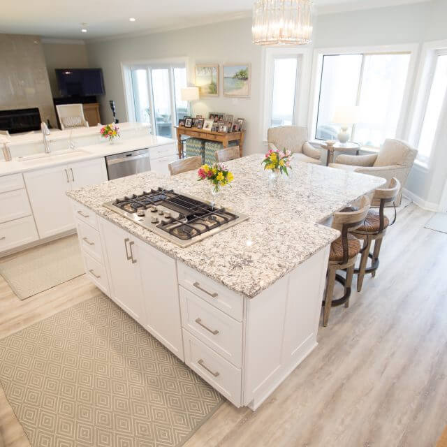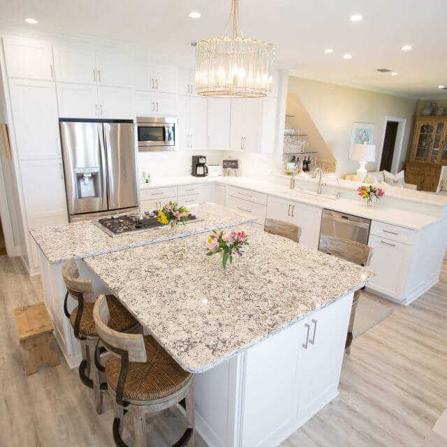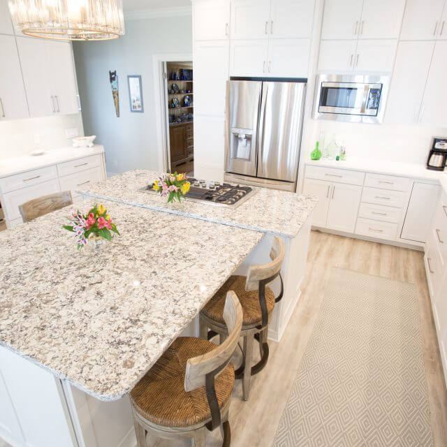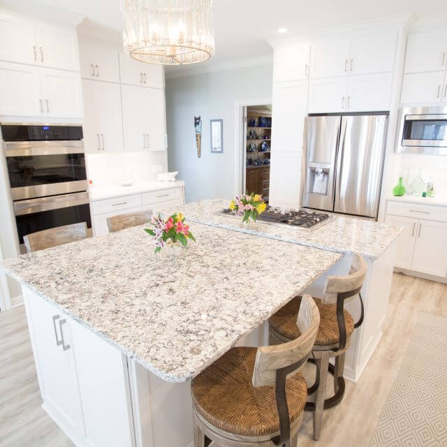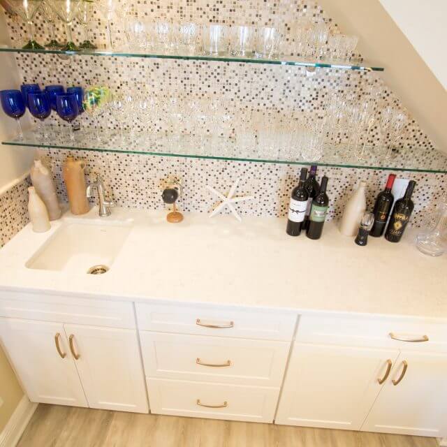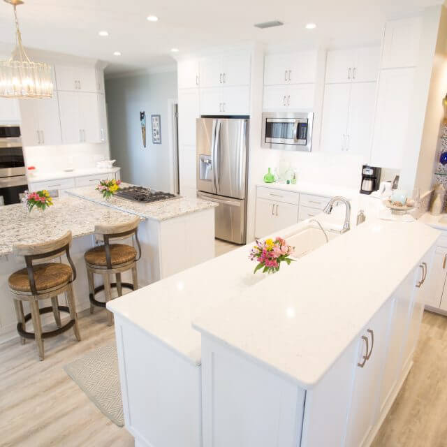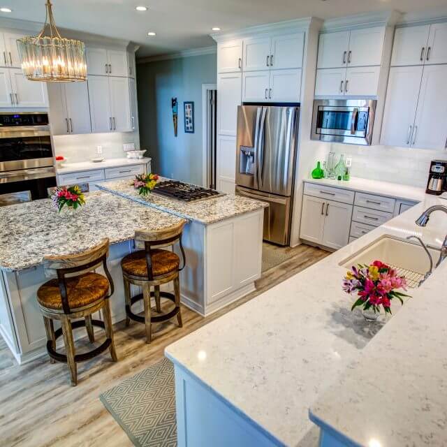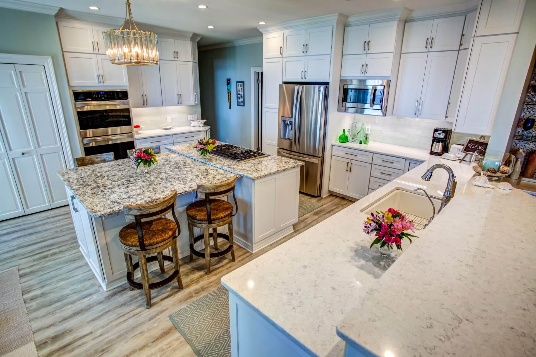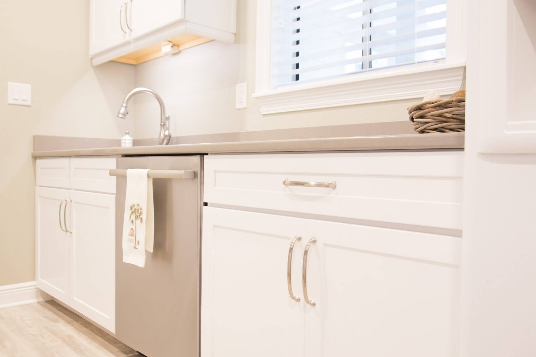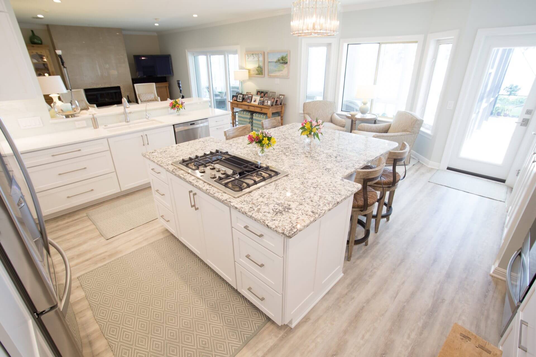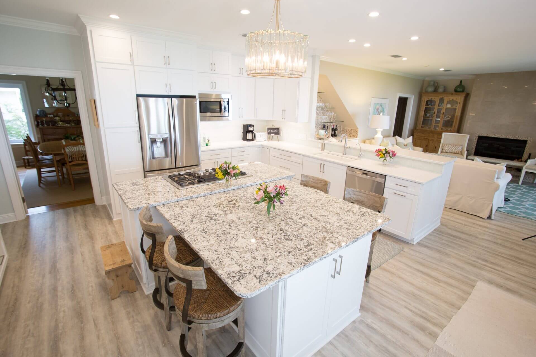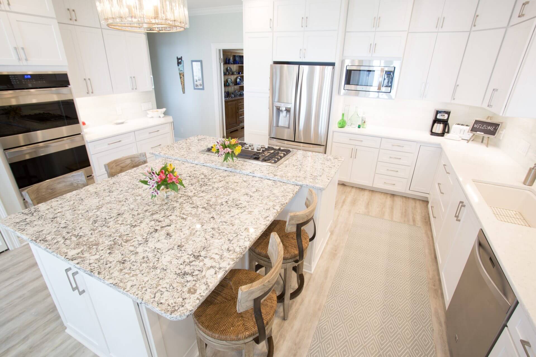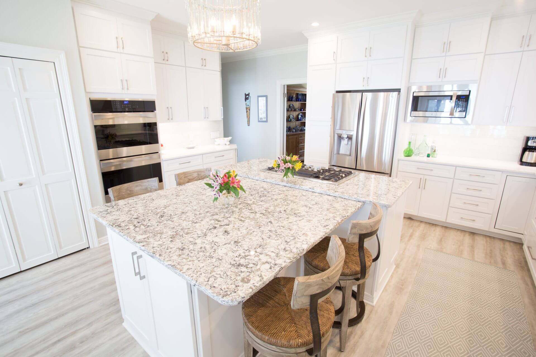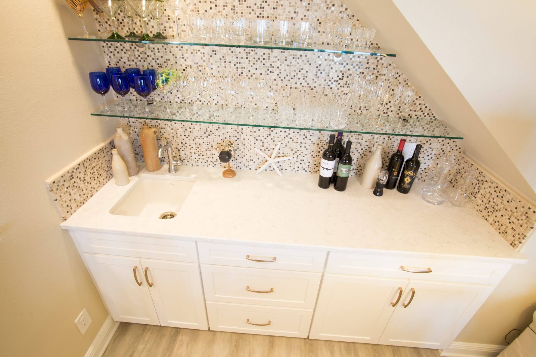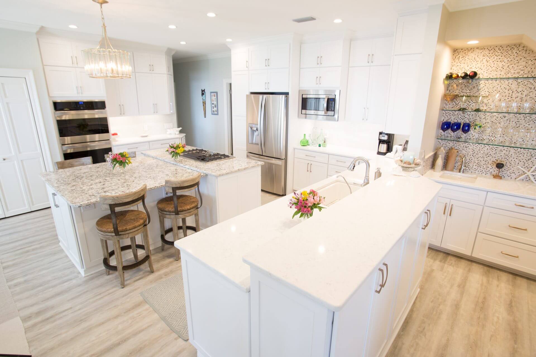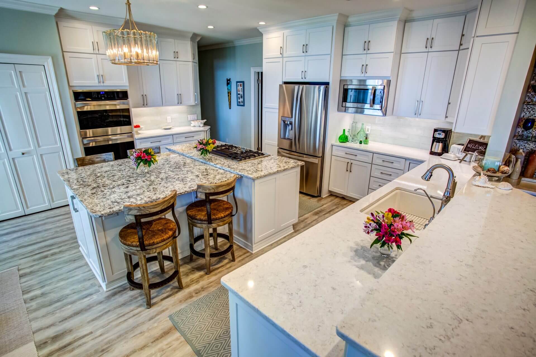Tim and Marguerite
Kitchen Countertop Island
Kitchen and Living Room Remodel
We redesigned this kitchen and living room to provide plenty of storage and ample opportunities for entertaining.
Tim and Marguerite chose Cabinet Depot based on the recommendation of a previous customer. They wanted a complete redesign of the kitchen, living room and bar area of their home.
To open up the space, we needed to remove the wall between the kitchen and living room areas. However, this wall housed a large proportion of the existing kitchen storage. To recapture this lost storage capacity, we created a unique design for the island and added stacked cabinetry.
The island Incorporates lots of extra storage and a 36-inch downdraft for ventilation. With comfortable seating for four in the heart of the kitchen, the island is now a central gathering spot for guests. The open design allows Tim to participate in the conversation while performing his role as head chef.
Tim and Marguerite’s kitchen features very tall ceilings, which allowed us to include stacked cabinetry. By taking advantage of the available height, we provided Tim and Marguerite with enough storage to more than make up for what was lost by removing the wall.
The clean, crisp, white finish prevents the cabinets from overpowering the room. To break up the expansive countertop areas, we used two different colors of resilient quartz tops installed at varying heights.
To unite the now open floor plan, the same cabinetry was used to create a custom wet bar and living room storage. A glass tile backsplashes and modern door pulls added the finishing touches to this stunning remodel.

